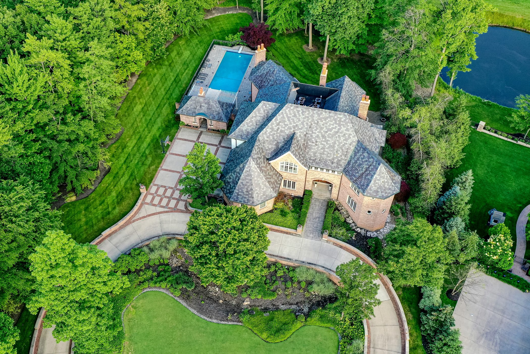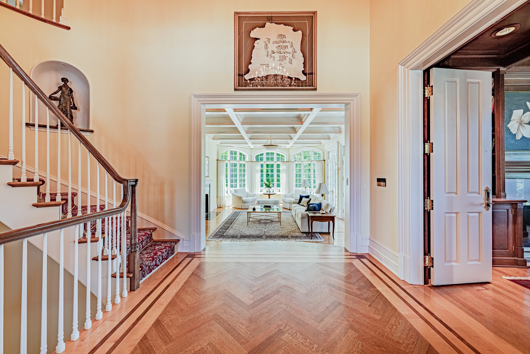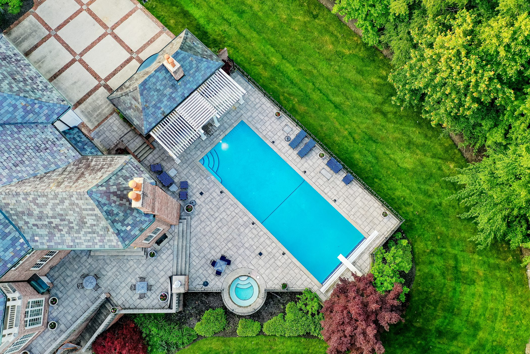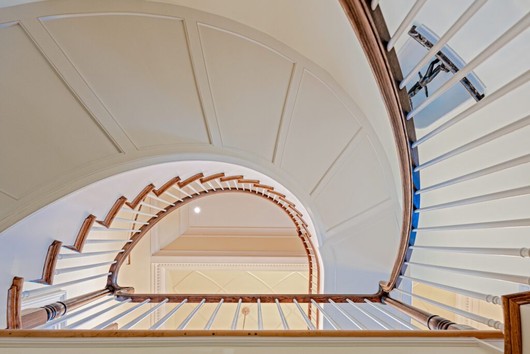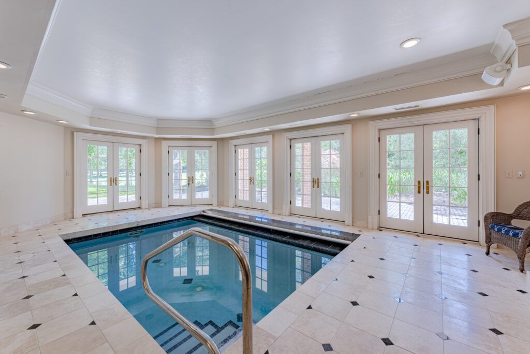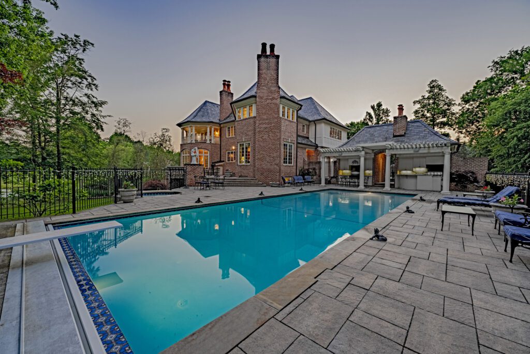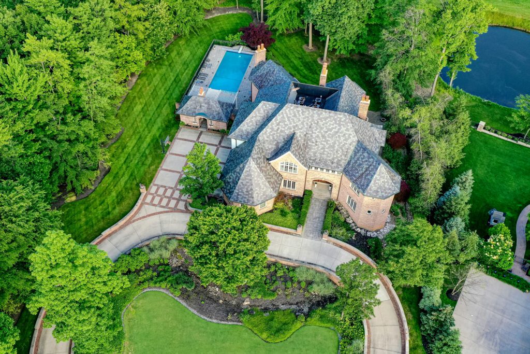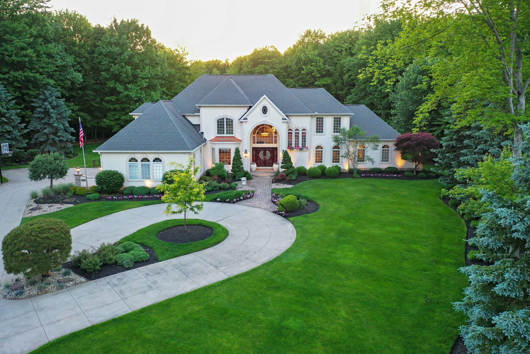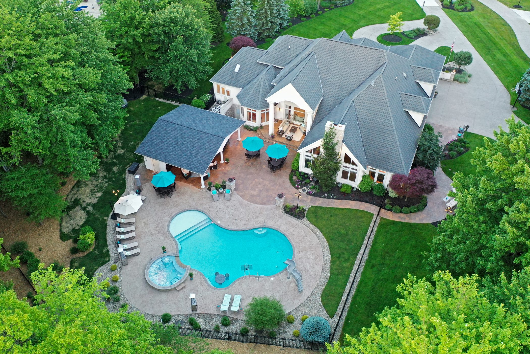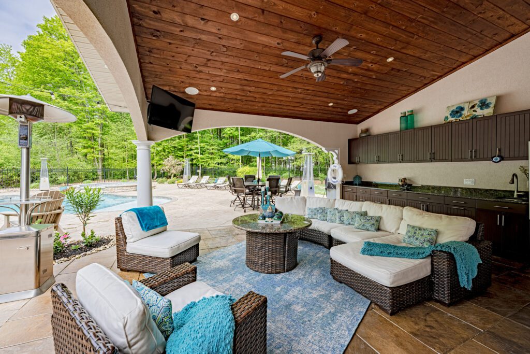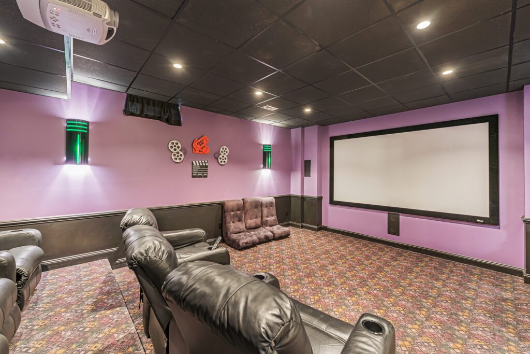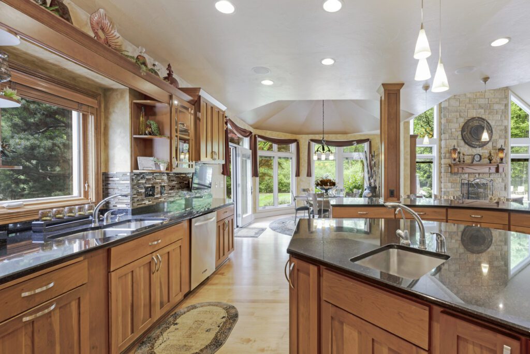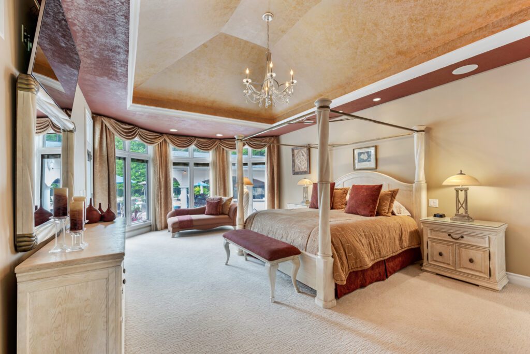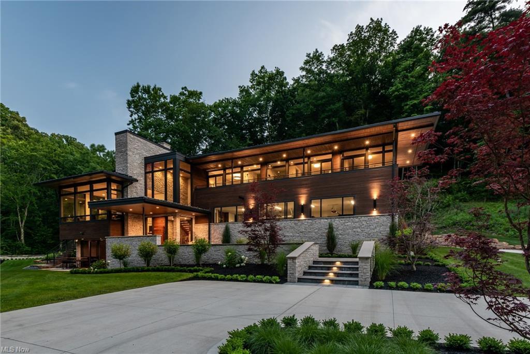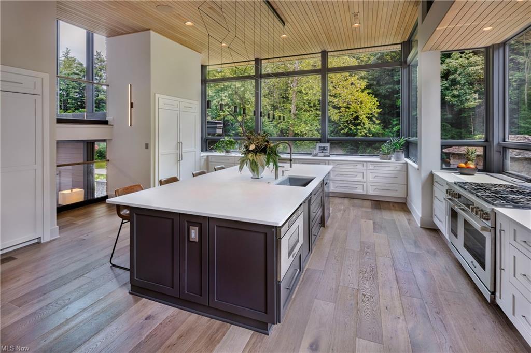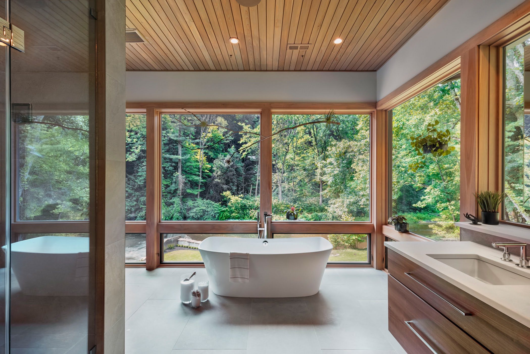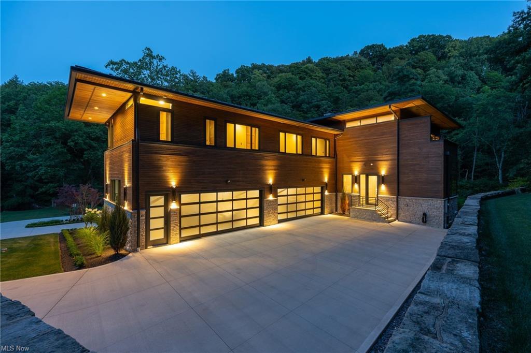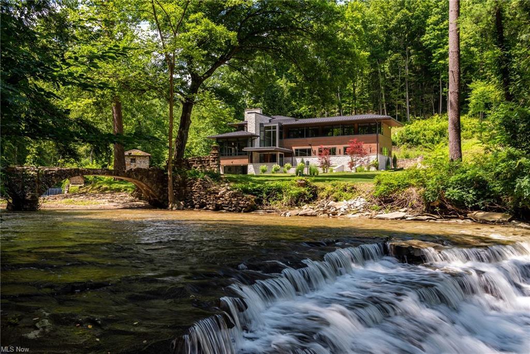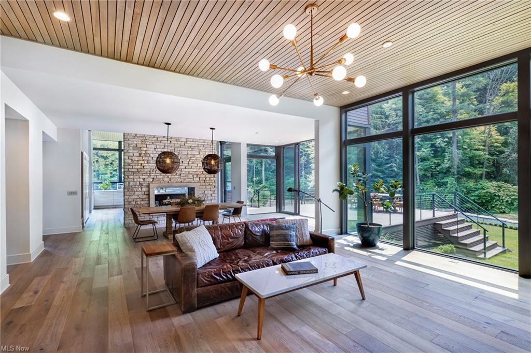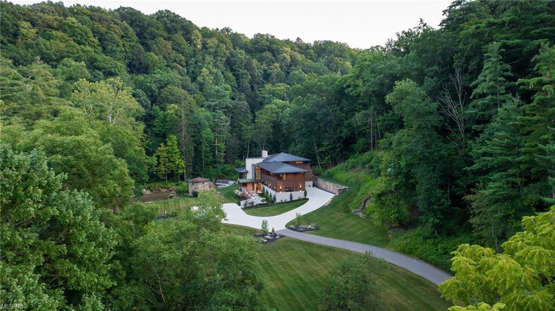Featured property
HIGHLIGHTS
BEDS
4
Full Baths
2
Half Baths
3
Lot
6.93 Acres
Square Feet
3,130
Year Built
1929
Status
For Sale
MLS ID
4385213
Situated on a serene 6.9 acres surrounded by untouched nature, this spectacular English cottage has been completely reimagined and is ready for a new owner. While the home was built in 1929, it has been renovated from top to bottom with stylish finishes that perfectly complement its historical character.
The home is set back from the street with a creek running along the property, plus multiple outdoor areas to appreciate the idyllic setting, including a deck, a gazebo, a screened-in cabin. The original front door opens to reveal a diamond checkerboard tile floor and a hand-blown milk glass light fixture in the foyer. The spectacular two story great room features an original travertine fireplace, beautiful leaded glass windows, and charming molding that accents the doorway to the adjacent sunroom and dining room. With Calacatta Vagli marble counters, handmade Zellige tile backsplash, and stylish appliances, the kitchen is absolutely spectacular.
The first floor primary suite includes a large bedroom, a walk-in closet with charming French doors, and a stunning en-suite with a white oak vanity, gold hardware, and marble tile. Upstairs, there are 3 bedrooms with white oak floors, 1.5 renovated bathrooms, and a solarium. Plus, there are multiple linen closets and storage areas, and the third floor is newly finished as a large flex space, perfect for a media room.
Located just minutes from downtown Chagrin Falls, this home provides easy access to area shops, dining, and parks.
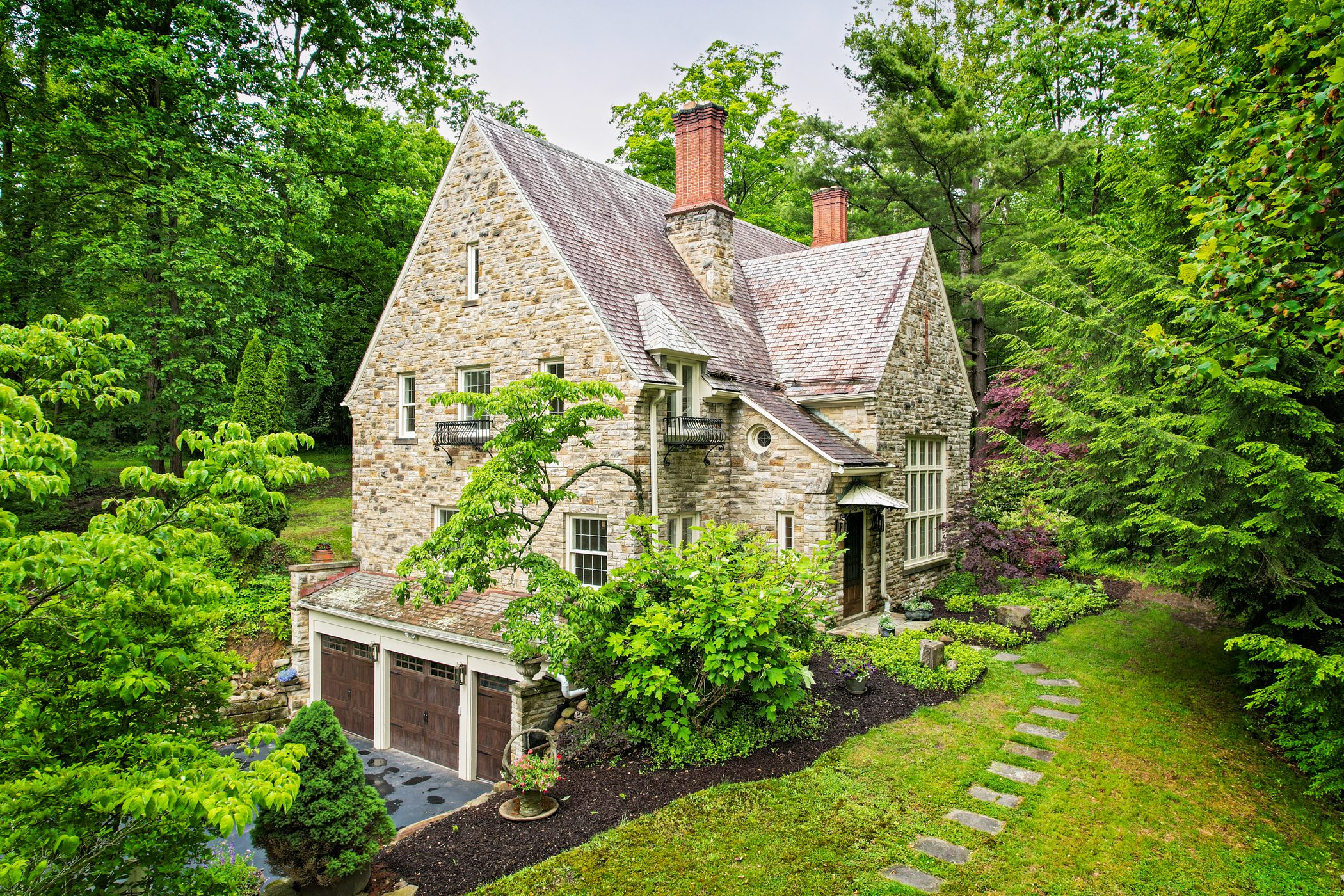
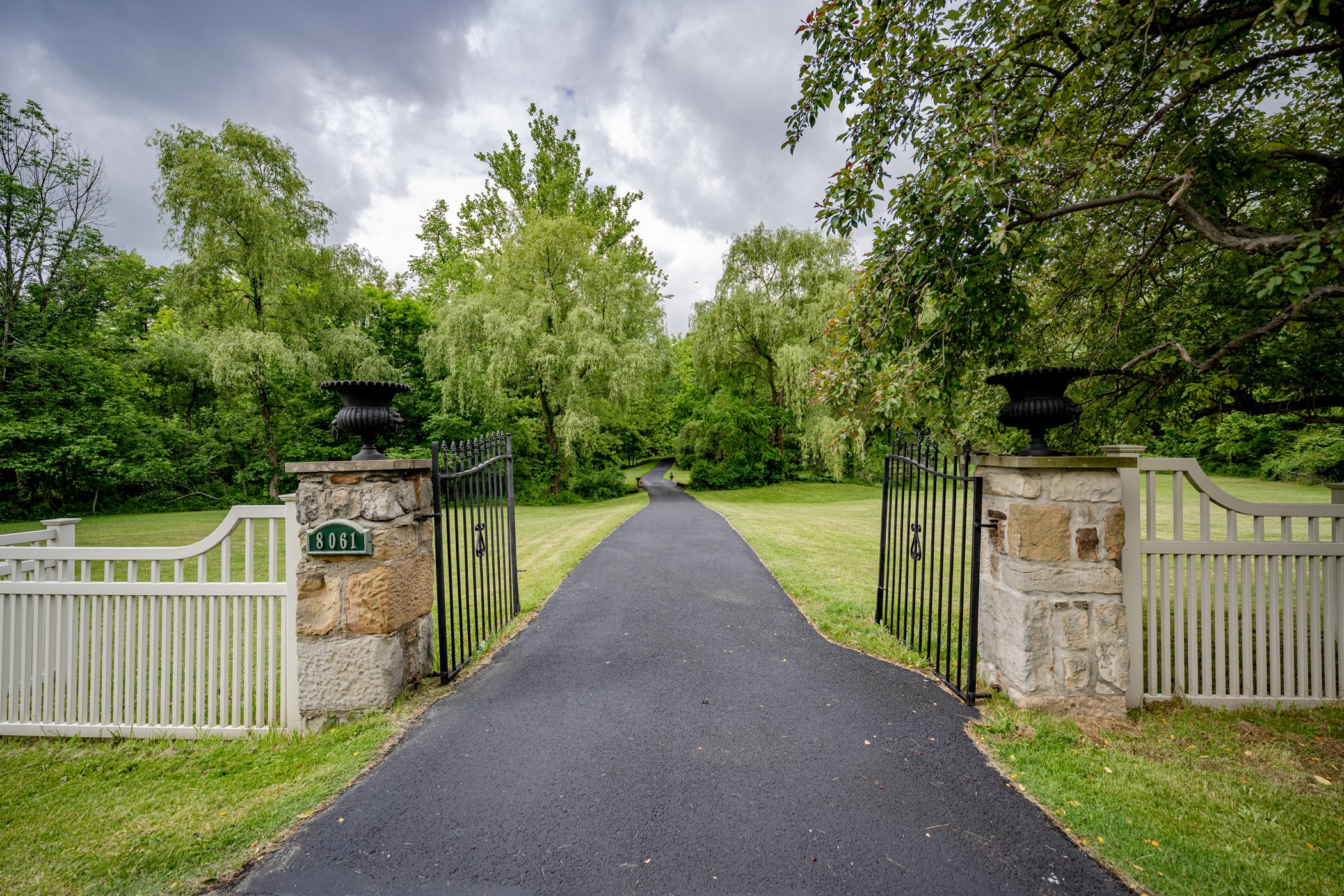
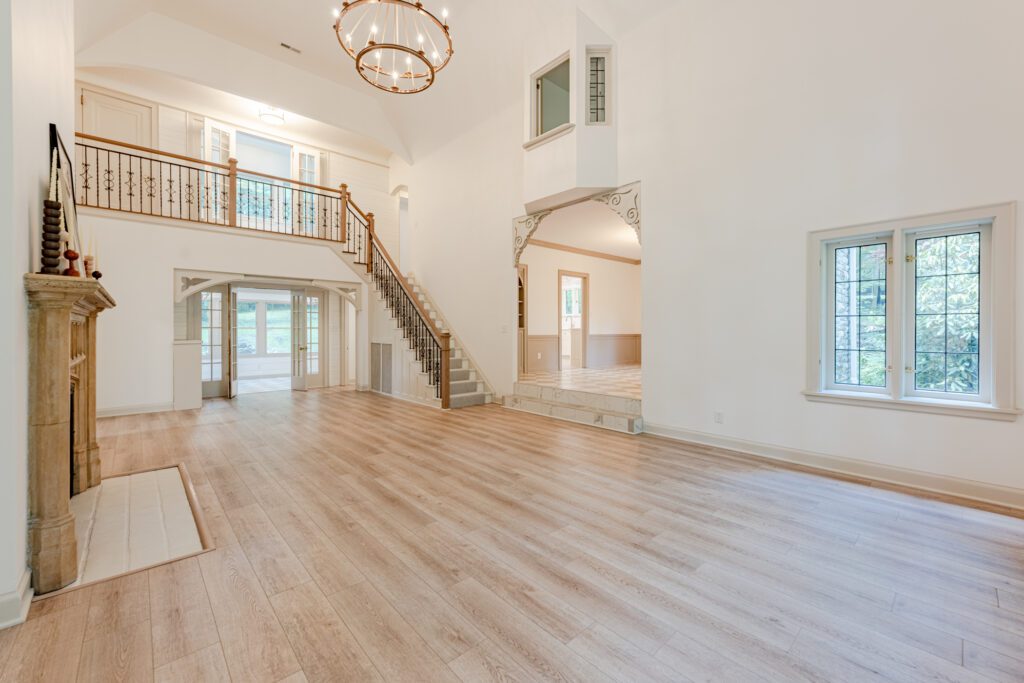
History Reimagined
Complete renovation throughout the home by MAW Interiors.
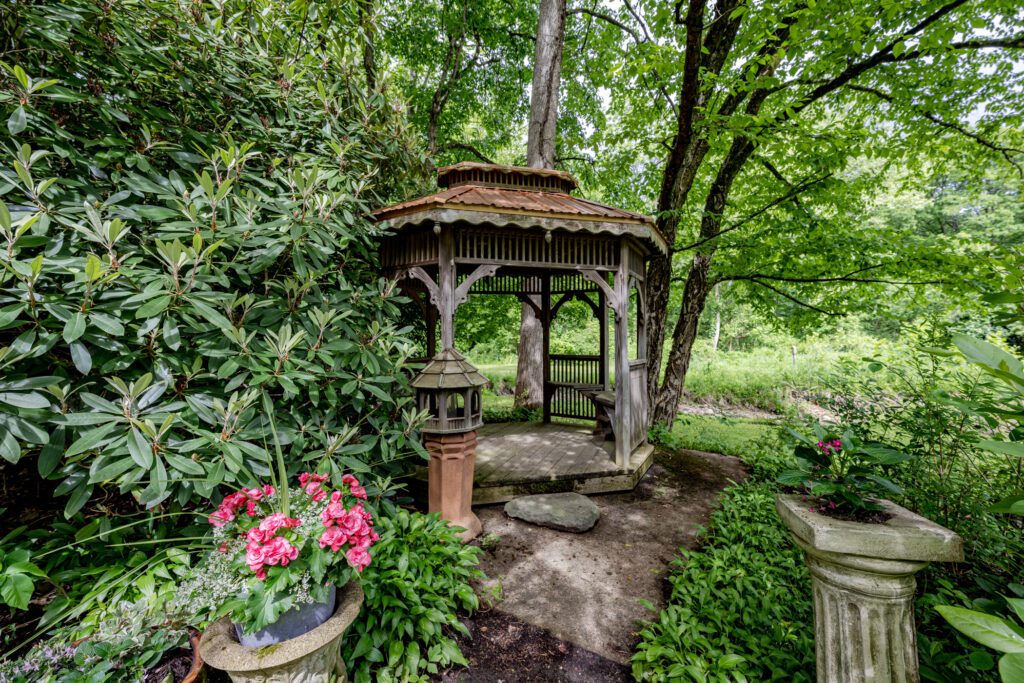
Serene Setting
The home sits on 6.93 acres with a gazebo, horse barn, and screened-in cabin overlooking McFarland Creek.
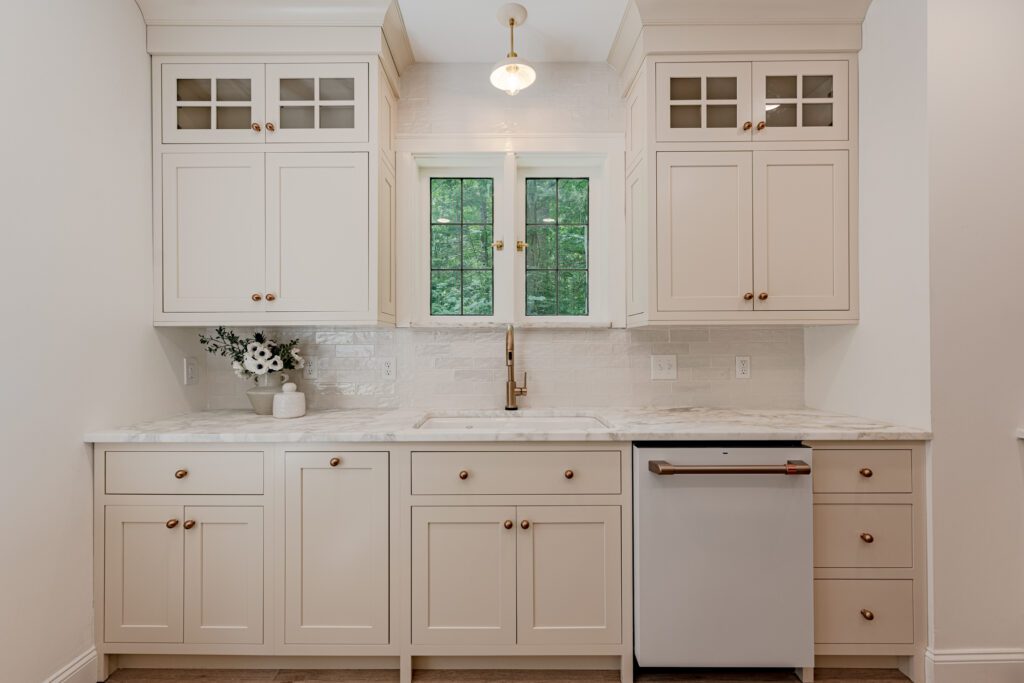
Stylish Kitchen
Chef’s kitchen features imported Calacatta Vagli marble counters, maple cabinetry, and GE Café appliances.
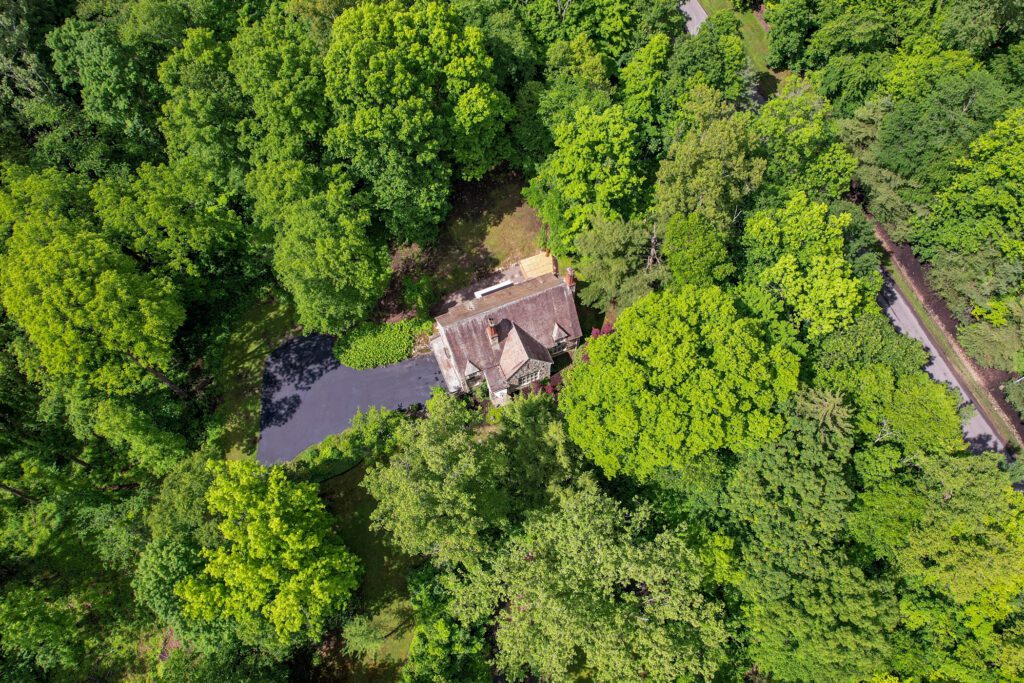
Great Location
Located just minutes from downtown Chagrin Falls, this home provides easy access to area shops, dining, and parks.
Features & Amenities
INTERIOR
Total Bedrooms
4
Total Bathrooms
5
Full Bathrooms
2
Half Bathrooms
3
AREA & LOT
Status
For Sale
Living Area
3,130 Sq. Ft.
Lot Area
6.93 Acres
MLS ID
4385213
Type
Residential
Year Built
1929
Architecture Style(s)
Colonial
Water Frontage
No
View Description
Wooded
School District
Kenston LSD
EXTERIOR
Stories
3
Garage Spaces
3
Water Source
Well
Roof
Slate
Lot Features
Horse Property, Spring/Creek, Wooded/Treed
Parking
3 Attached, Door Opener, Electric
Heat Type
Forced Air, Hot Water/Steam / Electric
Air Conditioning
Central Air
Sewer
Septic
Substructure
N/A
Other Exterior Features
Barn/Stable, Deck, Enclosed Patio/Porch
FINANCIAL
Sell Price
$1,395,000
Real Estate Tax
$7,732

