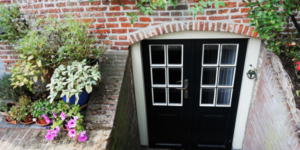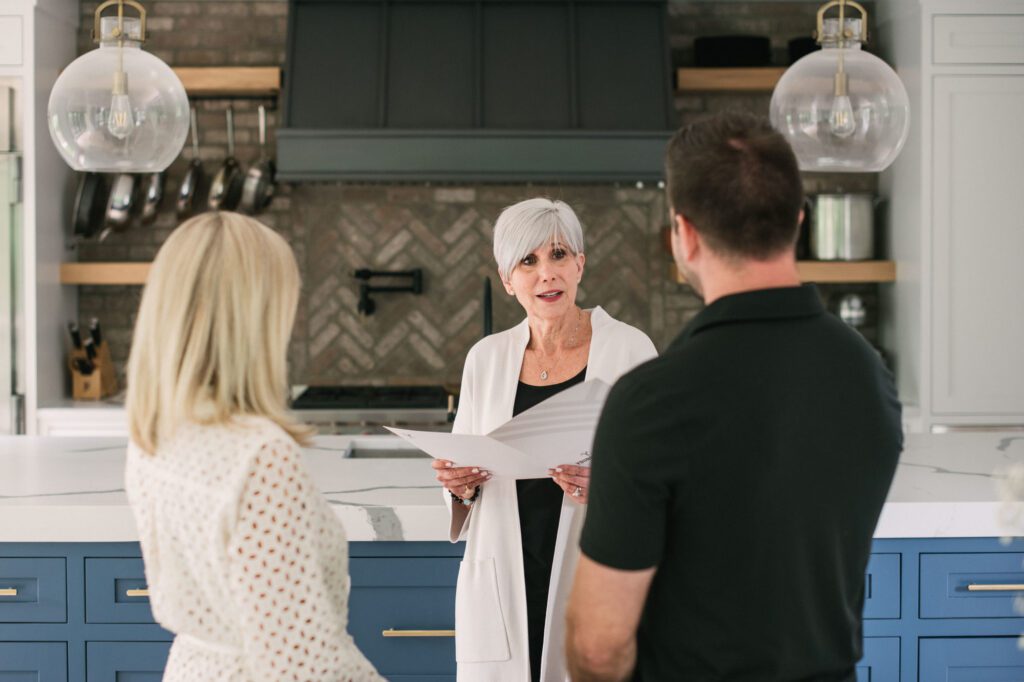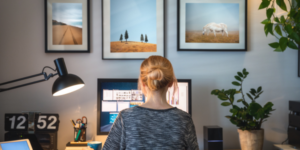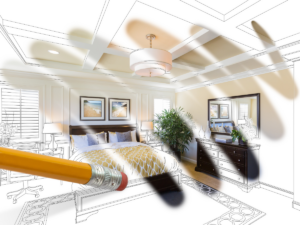
Get a Guaranteed Offer on your home
Before you list, start with an upfront cash offer
0
+
Homes Sold
$
0
B+
Lifetime Sales
0
+
5-Star Reviews
LIST WITH THE YOUNG TEAM
The Young Team sold over 540 homes last year, making them one of the top teams in Ohio. Gain exclusive market insights when you partner with our experts.

FIND YOUR DREAM HOME
With 20+ years of experience serving Northeast Ohio, The Young Team agents are highly skilled at helping clients find a home that meets all their requirements.

STAY UP TO DATE ON THE LATEST NEWS & INSIGHTS
Sign Up for Our Monthly Newsletter!
Get timely market trends, valuable knowledge for homeowners, community insights, and more delivered straight to your inbox. Join now to stay informed and never miss out!
By submitting this form, you are consenting to receive marketing emails from: . You can revoke your consent to receive emails at any time by using the SafeUnsubscribe® link, found at the bottom of every email. Emails are serviced by Constant Contact
ELEVATE YOUR REAL ESTATE CAREER
The Young Team comprises hard-working and ambitious individuals who continually strive for personal and professional growth.






