36895 Halton Court, Solon
HIGHLIGHTS
BEDS
5
Full Baths
5
Half Baths
1
Lot
1.17 Acres
Square Feet
10,000
Year Built
2005
Status
For Sale
MLS ID
4376755
$2,149,000
Make every day a vacation in this exceptional home in Signature of Solon. With over 10,000 square feet of living space, 5 bedroom suites, and a spectacular backyard oasis, this home provides resort-style amenities and exceptional privacy. Double doors open to a grand foyer, where dramatic curved archways lead to the impressive two-story family room. A wall of windows frames the outdoor entertaining area. The gourmet kitchen is open to a spectacular great room with a vaulted ceiling, fireplace, and floor-to-ceiling windows that invite you to escape to the back patio and pool. Feel your cares float away as you step out to the back patio, where you will find an outdoor kitchen, a tiered patio with built-in gas torches, and a stunning in-ground pool and whirlpool spa. The owner’s suite is on the first floor, and includes a spacious bedroom with patio access, a luxurious bathroom, and generous walk-in closet. A home office, a laundry room, and powder room complete the first floor. Upstairs, you will find 3 bedroom suites and a loft with a catwalk overlooking the foyer and family room. Entertaining continues in the walkout lower level, which includes a game room, a home theater, a home gym, and an additional bedroom suite. Situated on a pristine 1+ acre lot on a cul-de-sac in the desirable Signature of Solon community, this home provides easy access to all area amenities.
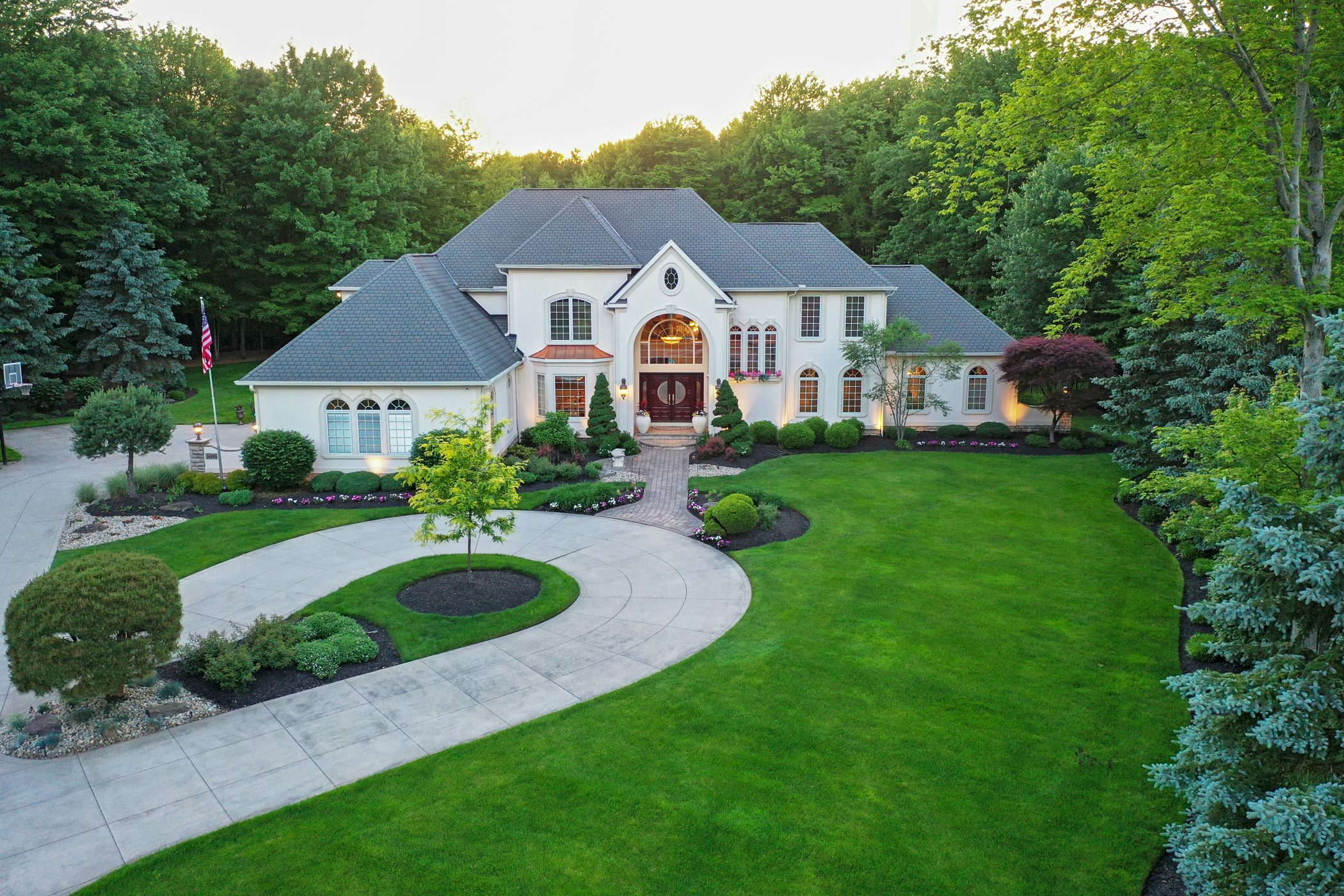
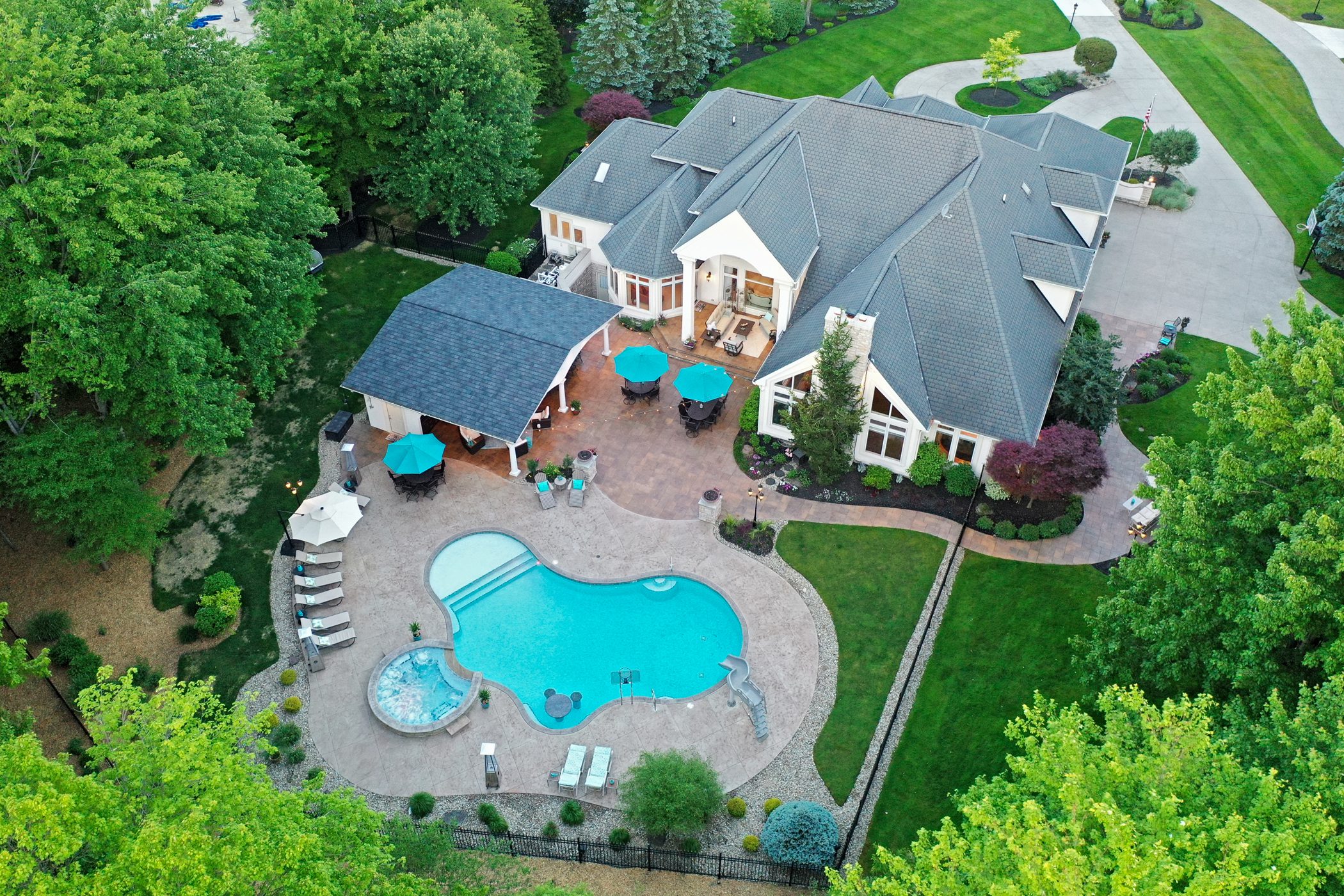
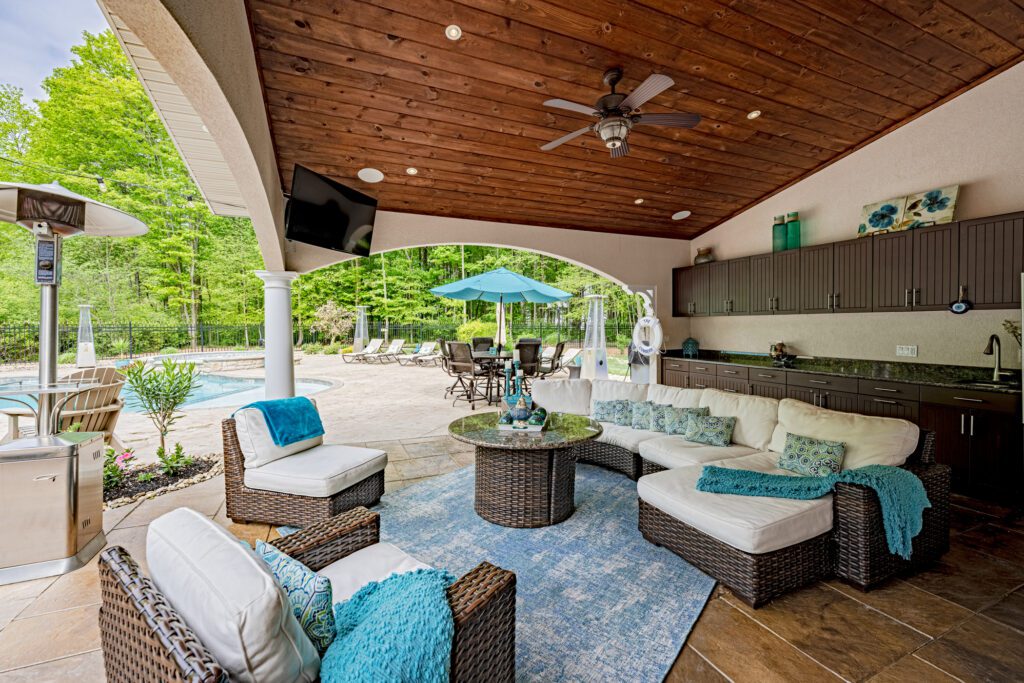
Exquisite Outdoor Living
Resort-like outdoor amenities
including an in-ground pool and
whirlpool spa, a pavillion with an
outdoor kitchen and bar, and an
extensive paver patio.
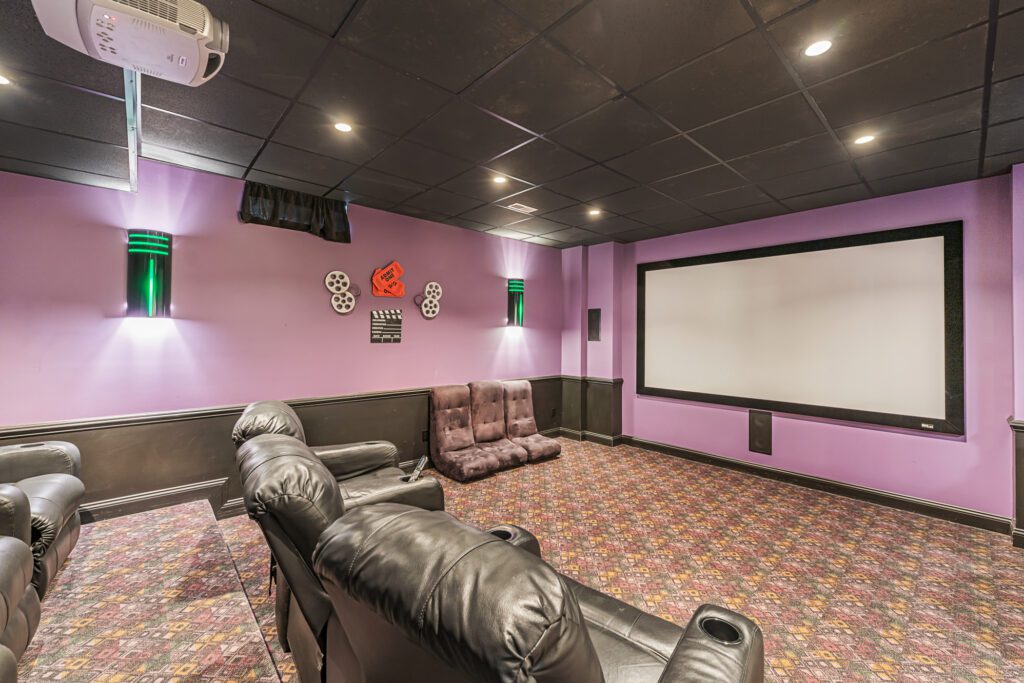
Dazzling Amenities
Lower level entertaining area
with a home theater, game room,
exercise room, and bedroom suite
Whole house water purification
system, vacu-flo system, speaker
system, and security system.
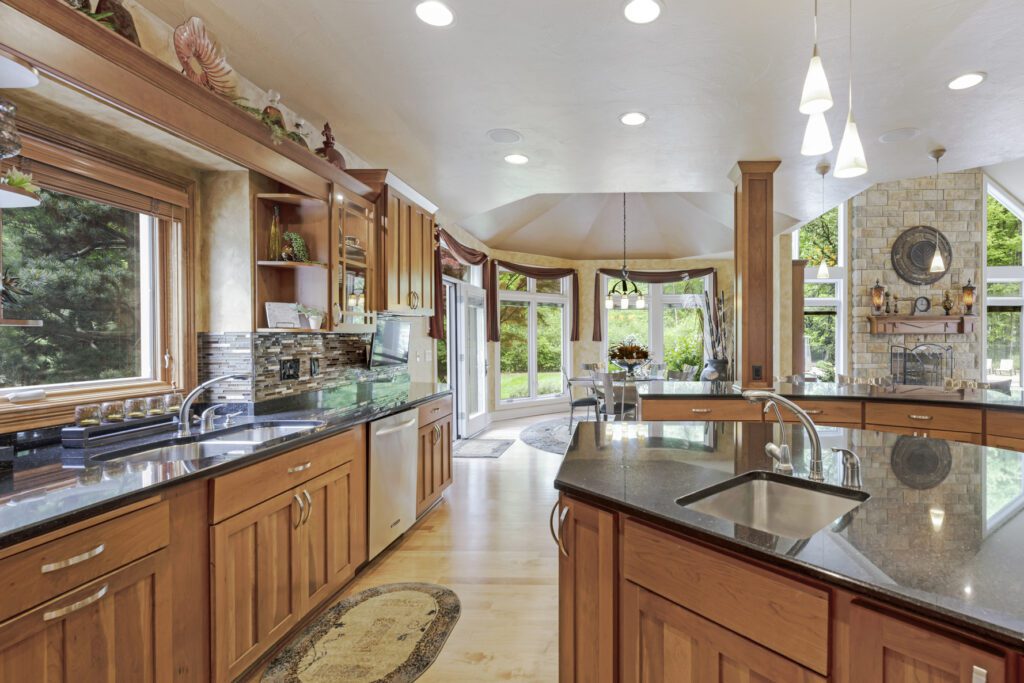
Gourmet Kitchen
Chef’s kitchen features cherry
cabinetry, high-end appliances,
granite counters, and breakfast
nook.
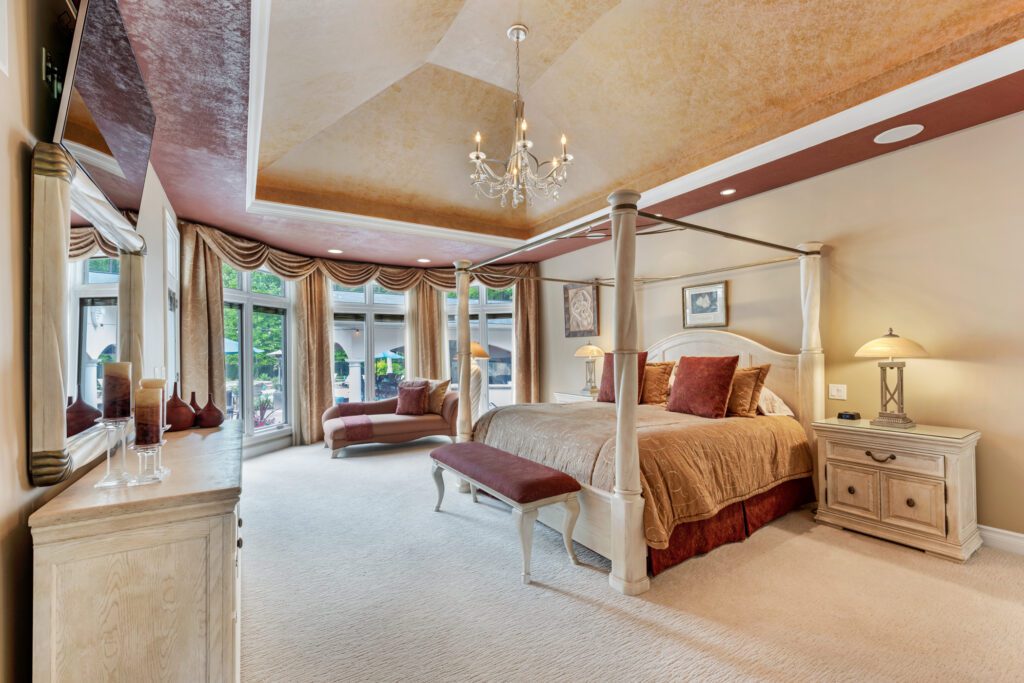
Relaxing Retreats
First floor primary suite with patio
access, an elegant en-suite bath,
and a large walk-in closet.
Features & Amenities
INTERIOR
Total Bedrooms
5
Total Bathrooms
6
Full Bathrooms
5
Half Bathrooms
1
AREA & LOT
Status
For Sale
Living Area
10,000 Sq. Ft.
Lot Area
1.17 Acres
MLS ID
4376755
Type
Residential
Year Built
2005
Architecture Style(s)
Colonial, Contemporary/Modern
Water Frontage
No
View Description
Wooded
School District
Solon CSD
EXTERIOR
Stories
2
Garage Spaces
4
Water Source
Public Water
Roof
Asphalt, Fiberglass
Lot Features
Cul de Sac, Wooded/Treed
Parking
Attached, Drain, Electricity, Garage, Garage Door Opener
Heat Type
Forced Air, Gas
Air Conditioning
Central Air
Sewer
Public Sewer
Substructure
Stucco
Other Exterior Features
Paved Driveway, Pool, Patio
FINANCIAL
Sell Price
$2,149,000
Real Estate Tax
$25,381
