435 Berwick Circle, Aurora
HIGHLIGHTS
BEDS
6
Full Baths
7
Half Baths
2
Lot
2.3 Acres
Square Feet
9,243
Year Built
1997
Status
For Sale
MLS ID
435 Berwick Circle, Aurora, OH 44202
$1,995,000
Situated on an emerald circle of pristine grounds with panoramic golf course views, this colonial is truly a trophy in Barrington Estates. With over 9000 sf of living space, elegant architectural details, exceptional craftsmanship, and resort-style entertaining areas, this home provides every possible amenity. Hardwood floors flow throughout the main level, leading you from the foyer to the living room with spectacular tree lined, golf course views.
Nearly every room provides sweeping views of the perfectly cultivated exterior, including a stunning pool, whirlpool spa, and a tiered patio that elegantly wraps around the back of the house. The dining room features crisp crown molding and a serving pantry that leads to the kitchen. Directly off the kitchen lies a charming hearth room with a fireplace and French doors that invite you to step outside.
A first floor suite, currently configured as a music room, could easily be used as a guest bedroom. Upstairs, there are 5 bedrooms and 4 bathrooms, including the luxurious owner’s suite and an additional living suite with a full kitchen. The walk-out lower level includes a family room with a wet-bar, a theater, 1.5 bathrooms, and a fitness center complete with a heated indoor fitness pool with swim jets.
Outside, a cabana overlooks the pristine pool, whirlpool spa, and patio. Step up to an outdoor dining area, or step down to the lower patio and backyard complete with a lily pond and golf course views.
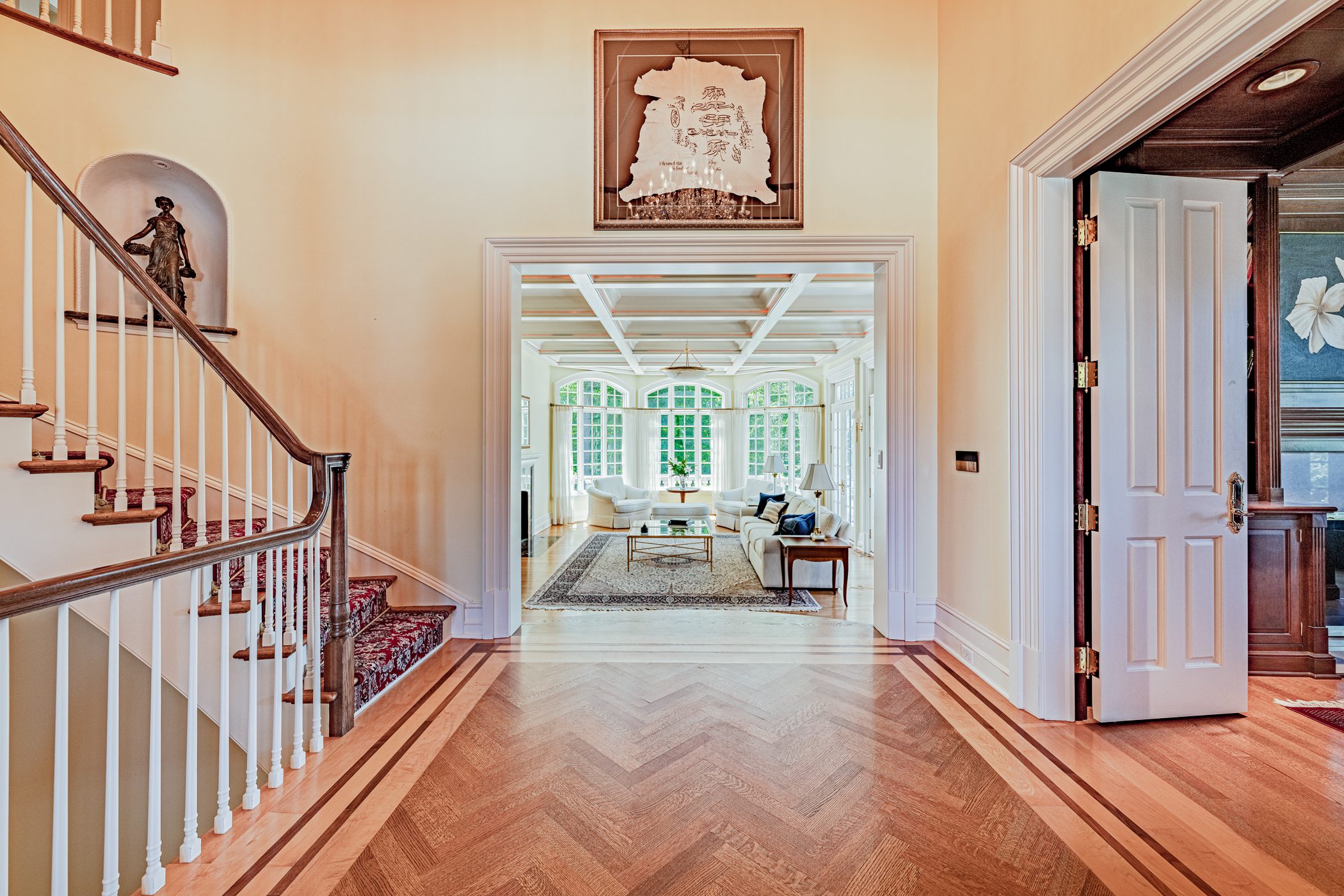
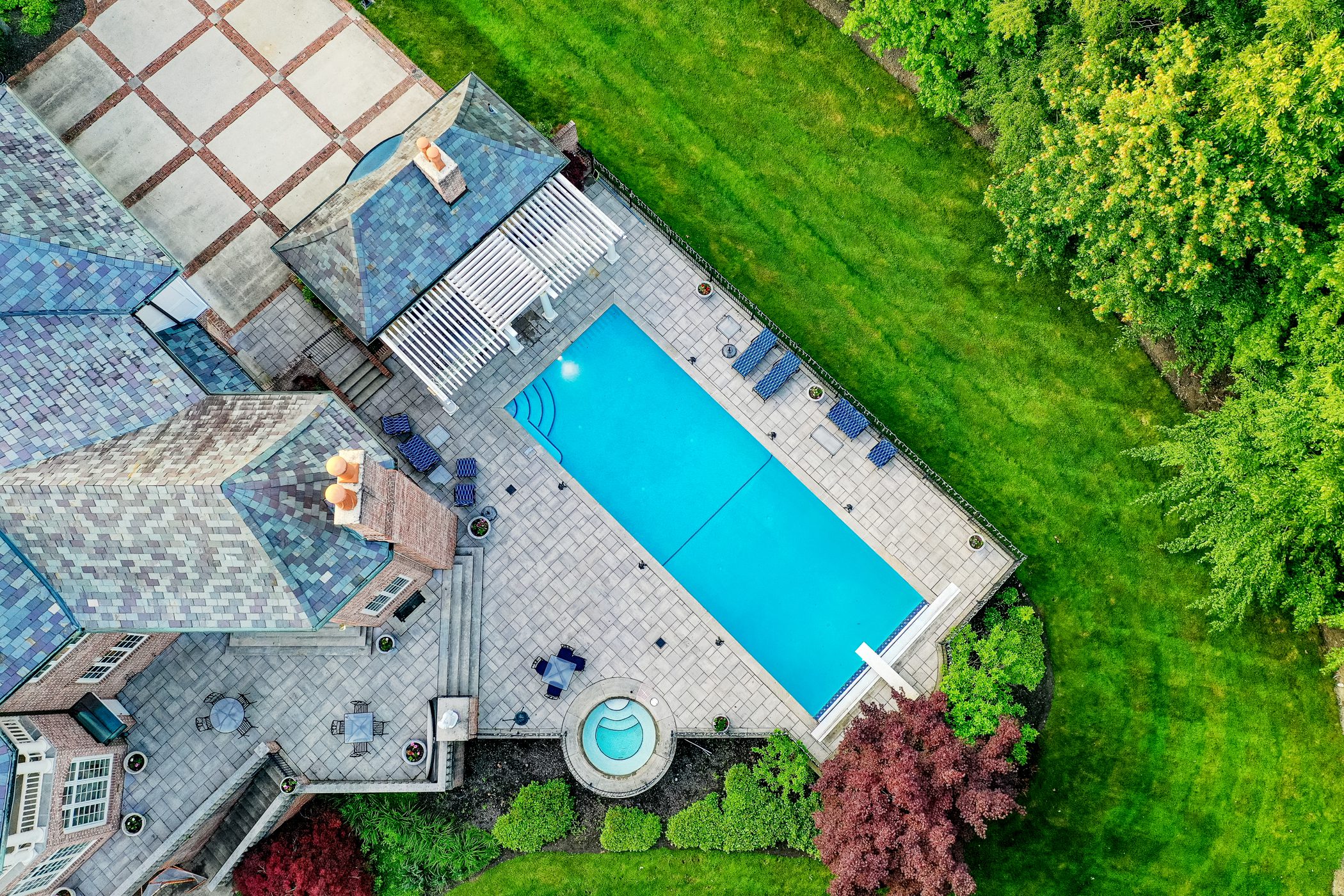
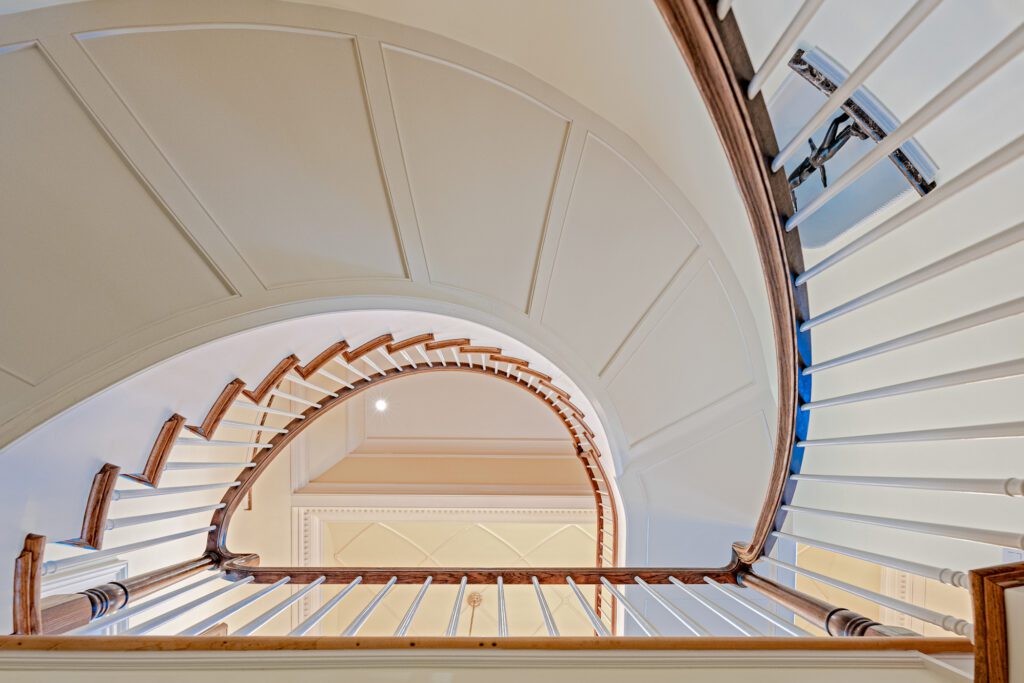
Stunning Interior
Elegant architectural details and exceptional craftsmanship throughout.
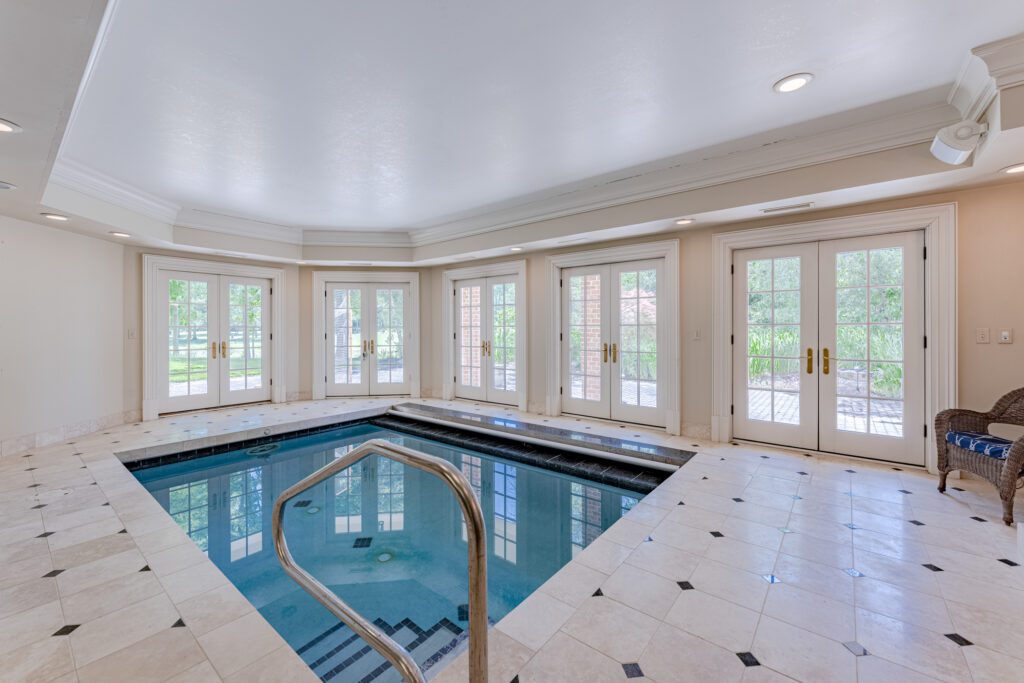
Superior Amenities
Lower level fitness center with a heated indoor pool with swim jets.
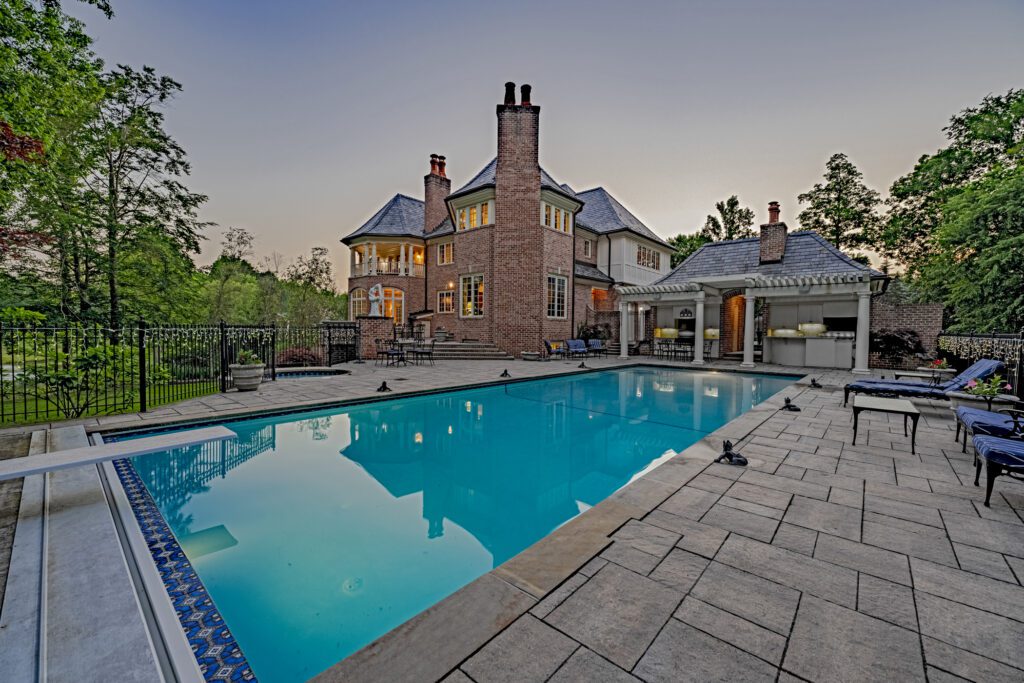
Pristine Grounds
Resort-style entertaining areas including a stunning pool, whirlpool spa.
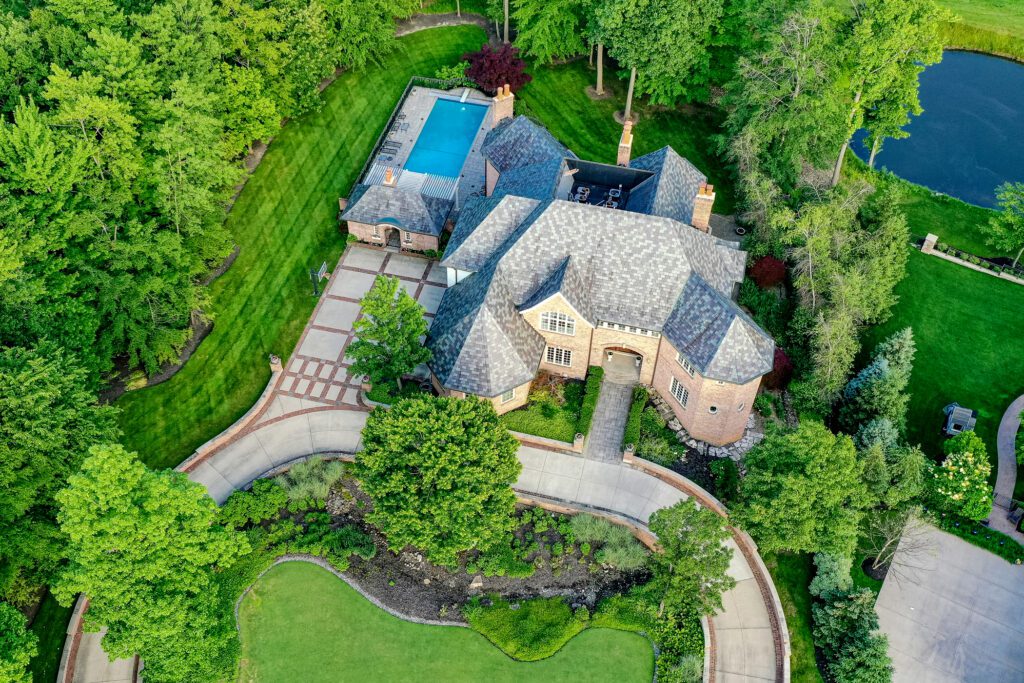
Golf Course Setting
Incomparable location on 2.3 beautifully cultivated acres in Barrington Estates.
Features & Amenities
INTERIOR
Total Bedrooms
6
Total Bathrooms
9
Full Bathrooms
7
Half Bathrooms
2
AREA & LOT
Status
For Sale
Living Area
9,243 Sq. Ft.
Lot Area
2.3 Acres
MLS ID
Type
Residential
Year Built
1997
Architecture Style(s)
Colonial
Water Frontage
Yes
View Description
Golf Course/Water/Trees
School District
Aurora CSD
EXTERIOR
Stories
2
Garage Spaces
4
Water Source
Public Water
Roof
Slate
Lot Features
On Golf Course/Pond/Wooded
Parking
4 Attached, Heated
Heat Type
Forced Air, Gas
Air Conditioning
Central Air
Sewer
Public Sewer
Substructure
N/A
Other Exterior Features
Sprinkler Irrigation/Paved Driveway/Pool/Porch/Patio/Security System
FINANCIAL
Sell Price
$1,995,000
Real Estate Tax
$28,384
